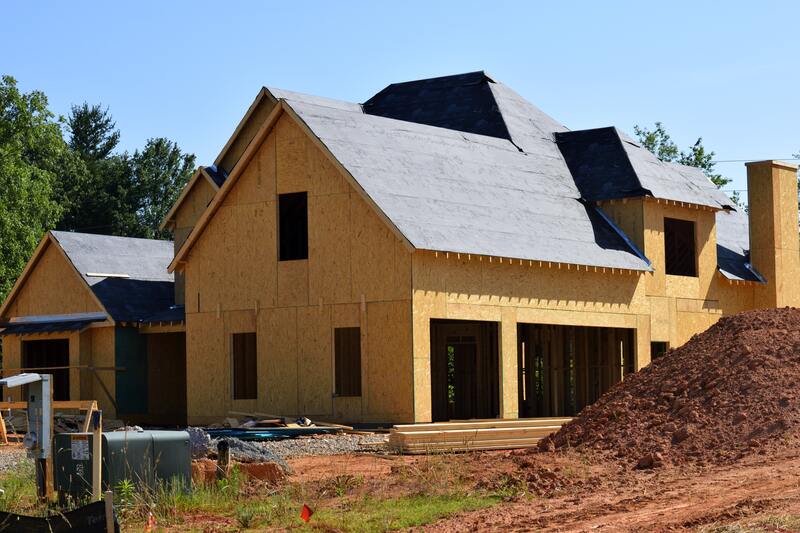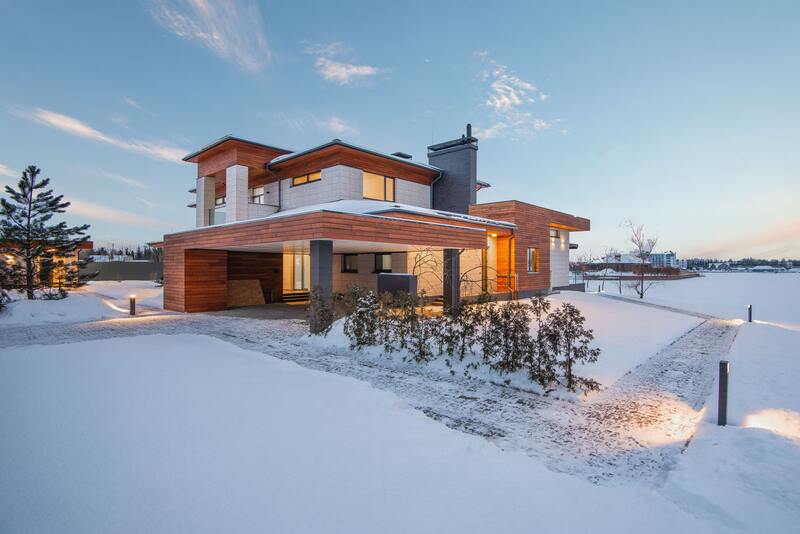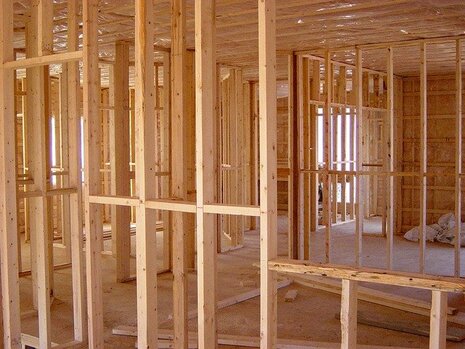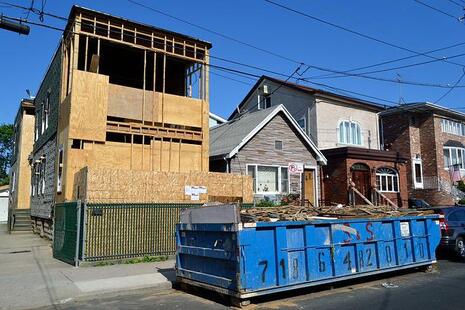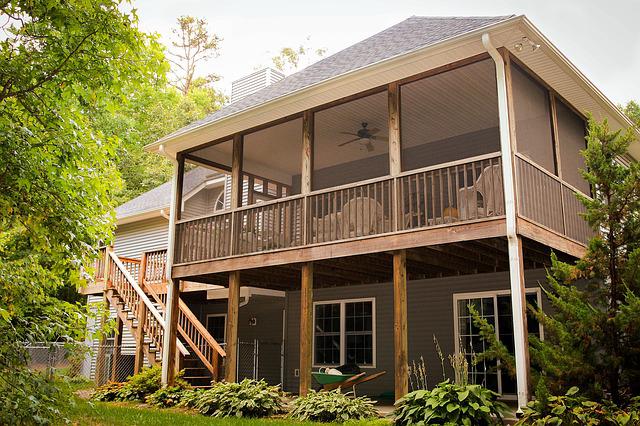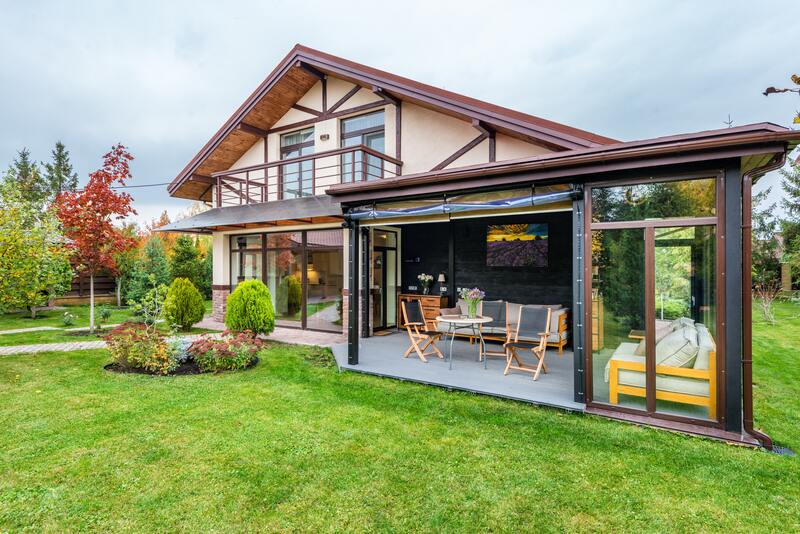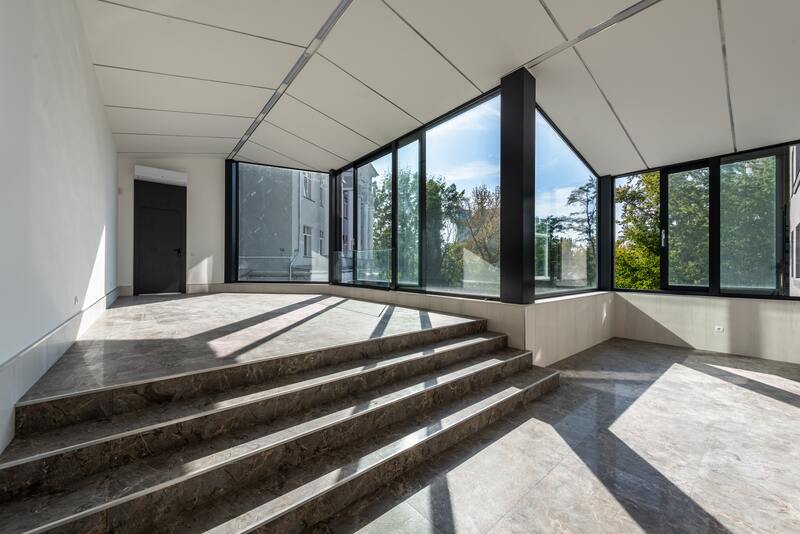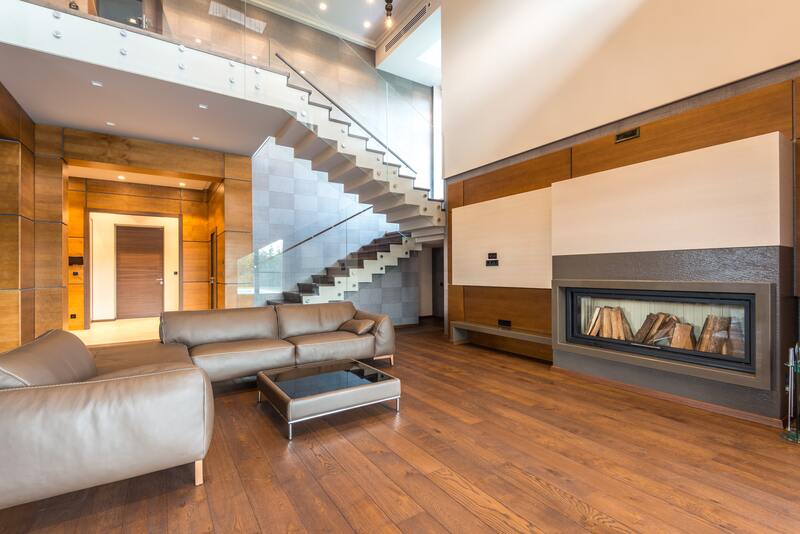Structural Remodel Consulting and Design | Denver | Colorado
|
You may be asking yourself, how do I know whether or not I need the services of a Residential Structural Engineering Contractor in Denver? There are many cases in which you would greatly benefit from our services. It might be difficult to know when to engage a residential structural engineer. You may or may not require their services very frequently, but when you do, their experience may be critical in assisting you in making key decisions regarding a sale, acquisition, or a building project/issue.
Many consumers are unaware they require the services of a residential structural engineer until a third party, such as a home inspection or contractor, suggests them. On this page, we will list the most likely scenarios in which you would need what we have to offer. And if you are ever in doubt, feel free to give us a call or fill out a quote form and we will be more than happy to point you in the right direction! We are deeply committed to serving our communities via acts of kindness and innovative engineering and architecture. |
|
Home Renovation Design in Denver
The size, complexity, and details of the redesign or restoration project will determine if you require a Denver Residential Structural Engineer. You most likely won't require a one if you only want to make minor changes, like remodeling your bathroom.
However, bear in mind that an engineer should always confirm that a building's structure can support the weight before further loads are added or a wall is to be removed.
For instance, a structural engineering firm should review the current home plans, if they are accessible, if you wish to add a whirlpool tub to your bathroom, to make sure that no reinforcements are required to support the extra load. The company representative can draft a scope of work that your contractor can employ if reinforcements are necessary.
Taking down a wall to make a room more open is another situation that would generally qualify as a small remodel. Before you or your contractor begins to tear down walls, have a look at the following:
1. Does this sort of work need a permit in your city?
2. Is your wall supportable?
You're in trouble if the wall collapses and it turns out to be load bearing. Before the demo, give us a call and we can come and visit and have a look.
If the wall is bearing, we will give you a report outlining the actions you need to take to create a beam and column system that can support the structural parts without the wall you are removing. This stamped report may be presented to a city representative if one is required to get a permit. This report will also contain a scope of work that your contractor may utilize to list the precise components and fasteners required to support the weight of the house.
However, bear in mind that an engineer should always confirm that a building's structure can support the weight before further loads are added or a wall is to be removed.
For instance, a structural engineering firm should review the current home plans, if they are accessible, if you wish to add a whirlpool tub to your bathroom, to make sure that no reinforcements are required to support the extra load. The company representative can draft a scope of work that your contractor can employ if reinforcements are necessary.
Taking down a wall to make a room more open is another situation that would generally qualify as a small remodel. Before you or your contractor begins to tear down walls, have a look at the following:
1. Does this sort of work need a permit in your city?
2. Is your wall supportable?
You're in trouble if the wall collapses and it turns out to be load bearing. Before the demo, give us a call and we can come and visit and have a look.
If the wall is bearing, we will give you a report outlining the actions you need to take to create a beam and column system that can support the structural parts without the wall you are removing. This stamped report may be presented to a city representative if one is required to get a permit. This report will also contain a scope of work that your contractor may utilize to list the precise components and fasteners required to support the weight of the house.
Bedroom Addition Construction
|
There are several things to think about and keep in mind if you want to build an extension to your home:
What is the main strategy? What purpose will it serve? Are you constructing or growing? What is your budgetary cap? It is advised to consult an architect or designer when the project is still in the planning stages (after you have actually validated with a structural engineer that the building site is appropriate). On the basis of your replies to the earlier worries, the designer or architect can create drawings and offer advice or solutions for you. |
Building Out on a House
Nowadays, a lot of people choose the classy choice of expanding or widening their home. You must construct a room or rooms on the ground floor if you want to expand your home.
This option will take up some of your green spots and need you to lay a foundation. You might request that your designer draft the preliminary blueprints.
The next step is to hire a structural engineer to examine the designs, create a structure style, and compile data on the structural systems that will handle environmental loads like wind, thermal, and seismic as well as dead and live loads.
Without these specifics, it's likely that your house won't be structurally solid and that you won't get building permits.
This option will take up some of your green spots and need you to lay a foundation. You might request that your designer draft the preliminary blueprints.
The next step is to hire a structural engineer to examine the designs, create a structure style, and compile data on the structural systems that will handle environmental loads like wind, thermal, and seismic as well as dead and live loads.
Without these specifics, it's likely that your house won't be structurally solid and that you won't get building permits.
Additional Floor Construction
|
If your options are limited by horizontal space, developing can be a good choice. The majority of people chose to build a third or second story on their homes, while other people could want to build a loft instead.
Deal with a designer once more while creating a style, and have a structural engineer close by at all times! Wait to begin the work until you've spoken with the engineer. The necessary calculations will be performed by our structural engineering service providers to ensure that the foundation and floor joists can support the added weight. The structural information important for the project's success might be included in your designs, along with a work scope for any required foundation work and other structural improvements. |
Deck and Patio Additions
Some of our clients require assistance choosing between a deck and a patio for their outside area. Fortunately, we are authorities in both fields and can advise you based on a range of considerations, including your budget, location, purpose, size, materials, and upkeep.
Our engineers will assist you with the design, from the frame and stairs up to the foundation. We assist you in making a durable material selection that won't detract from the aesthetics of your patio or deck.
Our engineers will assist you with the design, from the frame and stairs up to the foundation. We assist you in making a durable material selection that won't detract from the aesthetics of your patio or deck.
If you construct a deck without a permit, don't be surprised by a visit from the local building inspectors! There have been instances where homeowners were actually ordered by the city's construction department to demolish their freshly erected decks because they were built without a permission and/or in violation of building rules. The purpose of building codes is to protect both your family and your investment.
Warning: Please contact structural engineering companies in Denver right away to have the safety of your present deck checked if you suspect it might be older, unstable, or showing symptoms of structural deterioration.
(720) 704-2173
You must acquire a construction permit from your city whether you are constructing a new deck or remodeling an existing deck of the same size (check your cities regulations for more details).
Most cities want two sets of building plans, including a site plan, frame plan, and cross-section, for newly constructed decks. You can get these plans from our Denver Structural Engineer service providers. Even though the designs appear to be finished, some communities may determine that a structural engineer's approval is still required. It is a little ambiguous. The best course of action is to work with a structural engineer from the beginning to guarantee that every aspect is code-compliant and structurally solid.
Warning: Please contact structural engineering companies in Denver right away to have the safety of your present deck checked if you suspect it might be older, unstable, or showing symptoms of structural deterioration.
(720) 704-2173
You must acquire a construction permit from your city whether you are constructing a new deck or remodeling an existing deck of the same size (check your cities regulations for more details).
Most cities want two sets of building plans, including a site plan, frame plan, and cross-section, for newly constructed decks. You can get these plans from our Denver Structural Engineer service providers. Even though the designs appear to be finished, some communities may determine that a structural engineer's approval is still required. It is a little ambiguous. The best course of action is to work with a structural engineer from the beginning to guarantee that every aspect is code-compliant and structurally solid.
Our Custom Home Renovation Design Procedure
Idea Sketches: During the preliminary stage, we will collaborate with the property owner to create a concept and drawing for the remodeling project. This preliminary sketch will aid in the planning of the structure's proportions, frame, and constructability.
Pre-Design: We will take into account potential design concerns, existing circumstances, site challenges, planning issues, etc. during the pre-design phase, which is frequently referred to as the "schematic design phase." We'll make an effort to learn more about the proposed project and spot any potential obstacles. This will guarantee that our upcoming stages, design development, and construction papers, are delivered without issue
Design development: The project starts to take shape at this stage. We have completed the necessary structural systems, identified the mechanical needs, designated the façade and interior features, and are now moving toward construction documentation. Now that prospective construction expenses and material requirements have been determined, the owner (client) and estimators may assess them.
Engineering Drawings: We are prepared to offer our customer with functional, permit-ready designs at this point. 75 percent of the project has now been completed as of this phase. During this stage, the technical specifications are completed, and as the building owner's primary advisers, we provide our specialized refurbishment solution.
Construction Management: We can help the building owner carry out our final design plan throughout this last stage. We are able to carry out the research required to choose the best contractor to do the task. To make sure that the refurbishment is proceeding in accordance with our standards, we may also conduct weekly building inspections.
You may picture your personalized remodeling with the aid of our distinctive features. Our design team will collaborate with you to develop the remodeling plans for your home, including any unique elements that suit your way of life.
Design development: The project starts to take shape at this stage. We have completed the necessary structural systems, identified the mechanical needs, designated the façade and interior features, and are now moving toward construction documentation. Now that prospective construction expenses and material requirements have been determined, the owner (client) and estimators may assess them.
Engineering Drawings: We are prepared to offer our customer with functional, permit-ready designs at this point. 75 percent of the project has now been completed as of this phase. During this stage, the technical specifications are completed, and as the building owner's primary advisers, we provide our specialized refurbishment solution.
Construction Management: We can help the building owner carry out our final design plan throughout this last stage. We are able to carry out the research required to choose the best contractor to do the task. To make sure that the refurbishment is proceeding in accordance with our standards, we may also conduct weekly building inspections.
You may picture your personalized remodeling with the aid of our distinctive features. Our design team will collaborate with you to develop the remodeling plans for your home, including any unique elements that suit your way of life.
Our Clients Who Are Undergoing A Full Home Makeover Will Get
- Workflow diagrams
- Elevations
- The cross sections
- An image of your project in 3D
- Additional, elective service: a detailed list of every building material. The material list may be used to estimate the likely cost and timeline for construction.
Controlling The Quality Of Home Renovation Projects
To ensure that your project is built to the highest level and in accordance with the plans and specifications, a periodic construction inspection may be offered.
Fill out the form on the top of the page to contact one of our renovation design pros, or call us at (720) 288-0993 if you want to begin your dream home's comprehensive improvements.
Fill out the form on the top of the page to contact one of our renovation design pros, or call us at (720) 288-0993 if you want to begin your dream home's comprehensive improvements.

